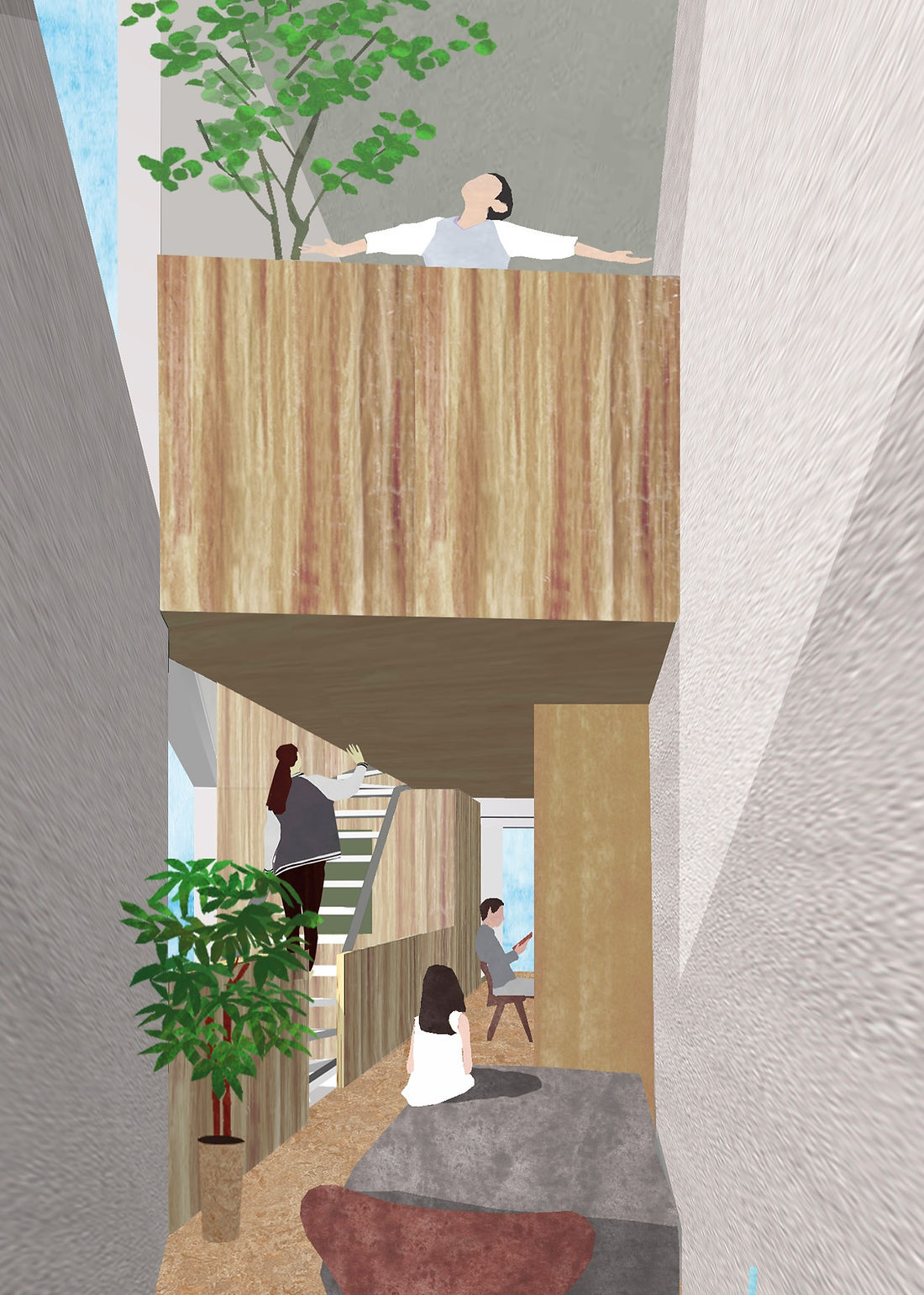top of page
ルーム西池袋 Room Nishiikebukuro
事例:三位一体で作った住宅
#丸い扉#明るい部屋#のこぎり屋根
事例:三位一体で作った住宅
#丸い扉#明るい部屋#のこぎり屋根
HOUSE

ササヅカの家
House in Sasazuka
Tokyo, Japan
house
2024.1-
Site area 60.68 sqm
Building area 40.37 sqm
Total floor area 97.05 sqm
Type of structure W
Client individual
Overview 1階を賃貸2,3階を住宅とする都心の家


ミナミナガサキの家
House in Minaminagasaki
Tokyo, Japan
house
2021.11 unbuilt
Building area 53.83 sqm
Total floor area 108.69 sqm
Type of structure W
Client individual
Overview 間口4m奥行13mの都心の家

サドの家
House in Sado-island
Niigata, Japan
house
2021.9-
Building area 100.86 sqm
Total floor area 56.65 sqm
Type of structure W
Client individual
Overview 海と畑のあいだに置かれる家



エハラチョウの家
House in Eharacho
Tokyo, Japan
house, tenant
2018-2020 unbuilt
Building area 43.06 sqm
Total floor area 139.03 sqm
Type of structure S
Client Independent proposal
Overview 三角敷地形状を活かした街なかの家



オシアゲの家
House in Oshiage
Tokyo, Japan
house
2020-
Building area 61.70 sqm
Total floor area 103.55 sqm
Type of structure W
Client individual
Overview 複数の小庭が包む都心の二世帯住宅


モバラの家
House in Mobara
Chiba, Japan
house
2019-
Site area 185.07 sqm
Building area 55.80 sqm
Total floor area 80.47 sqm
Type of structure W
Client real-estate company
Overview 木陰で包む里山の家


フナバシの家
House in Funabashi
Chiba, Japan
house
2017 unbuilt
Site area 166.80 sqm
Building area 76.19 sqm
Total floor area 111.49 sqm
Type of structure W
Client real-estate company
Overview テラスで囲う家
bottom of page











